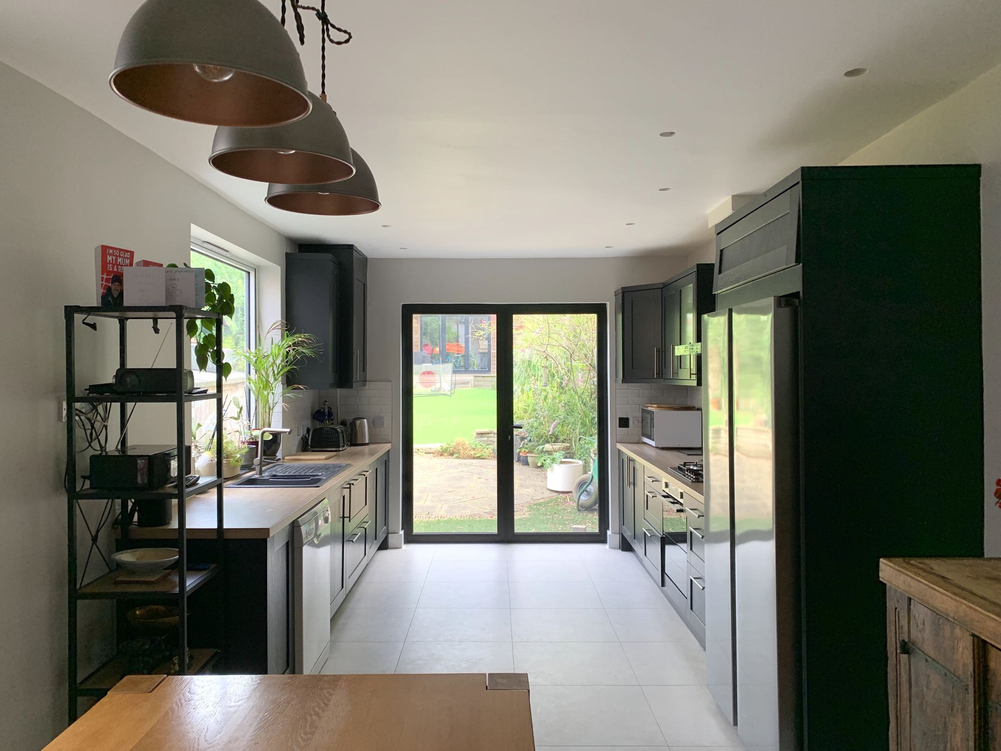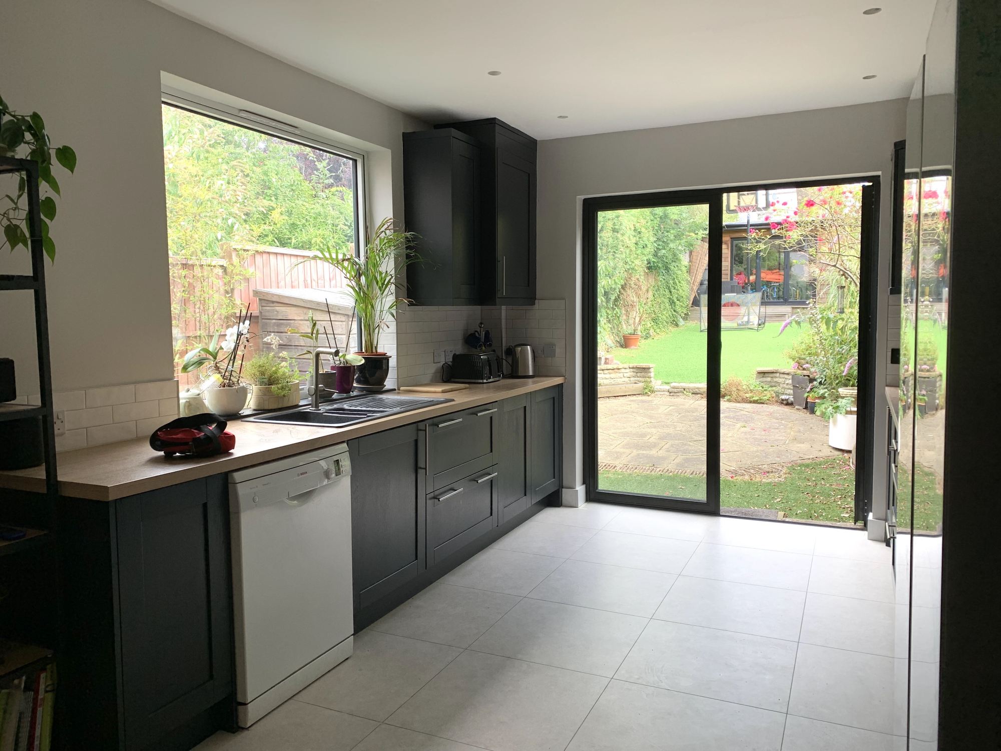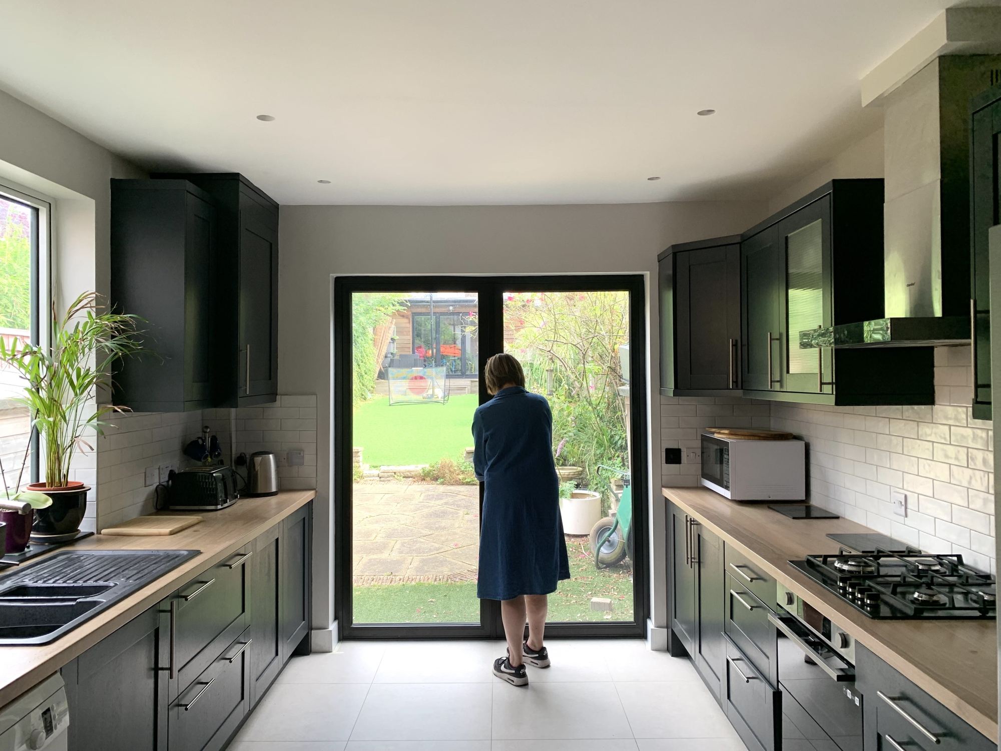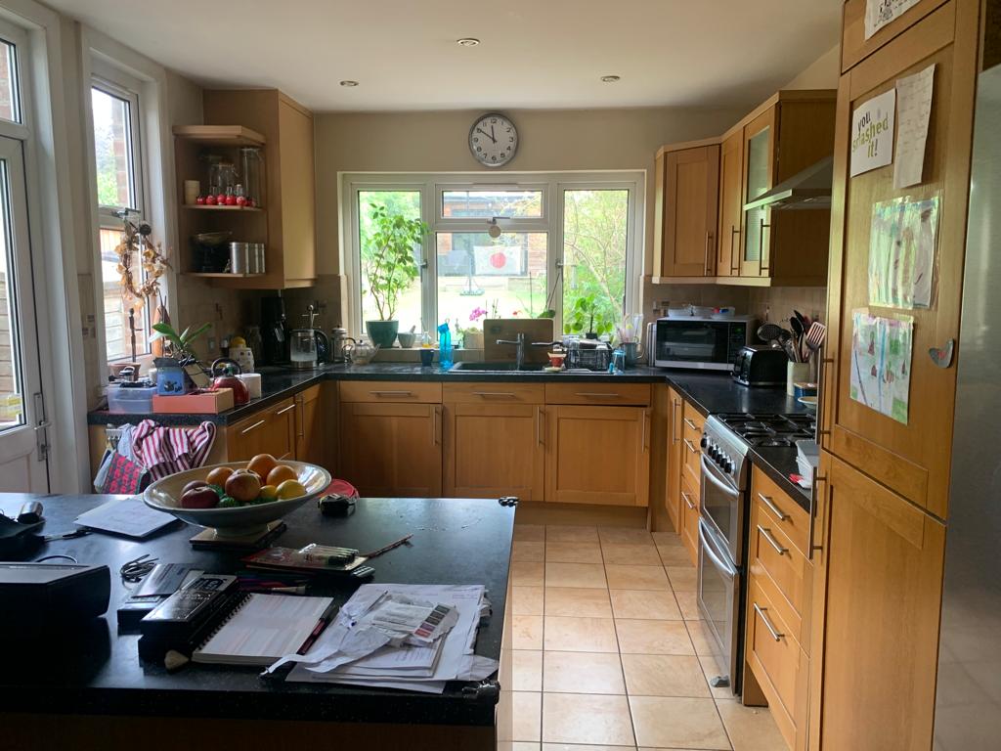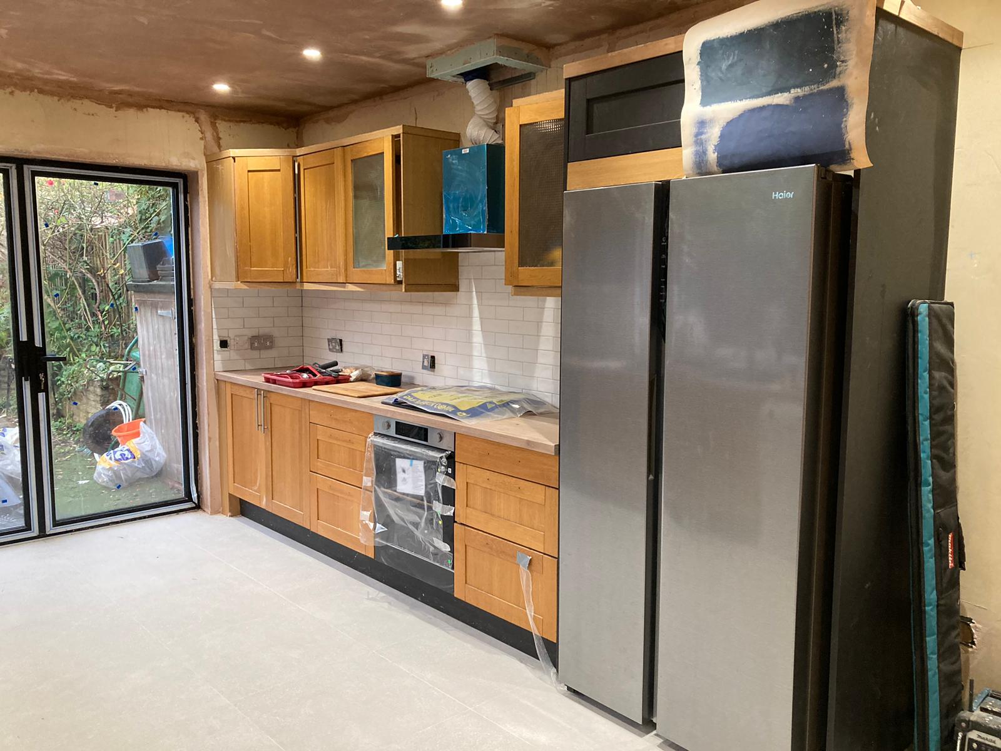Residential - London, N3
Revitalising a home without it costing a fortune:
Large family living was proving difficult for this client with a gloomy kitchen divided into two zones by an island. There was a disconnect between the house and garden. The client wanted an economic, low impact solution for their space. We took a ‘recycle & re-use‘ approach as the existing kitchen was great quality. We reconfigured their kitchen, matched doors to add in a few additional units and gave them a Farrow & Ball re-spray. Using existing structural openings we reconfigured the old side door into a single top-hung window and the large rear window was opened up and aluminium French doors installed to connect the garden with the home. A simple and economic solution to create a super functional, 'new-recycled' family space.

