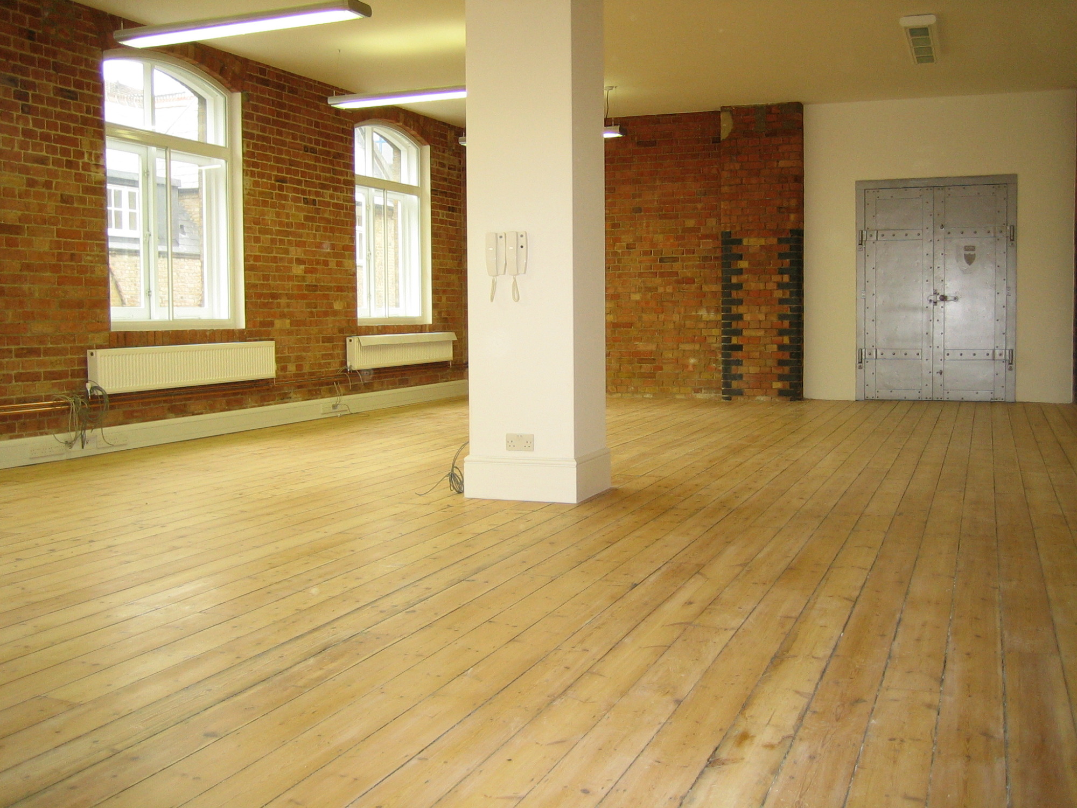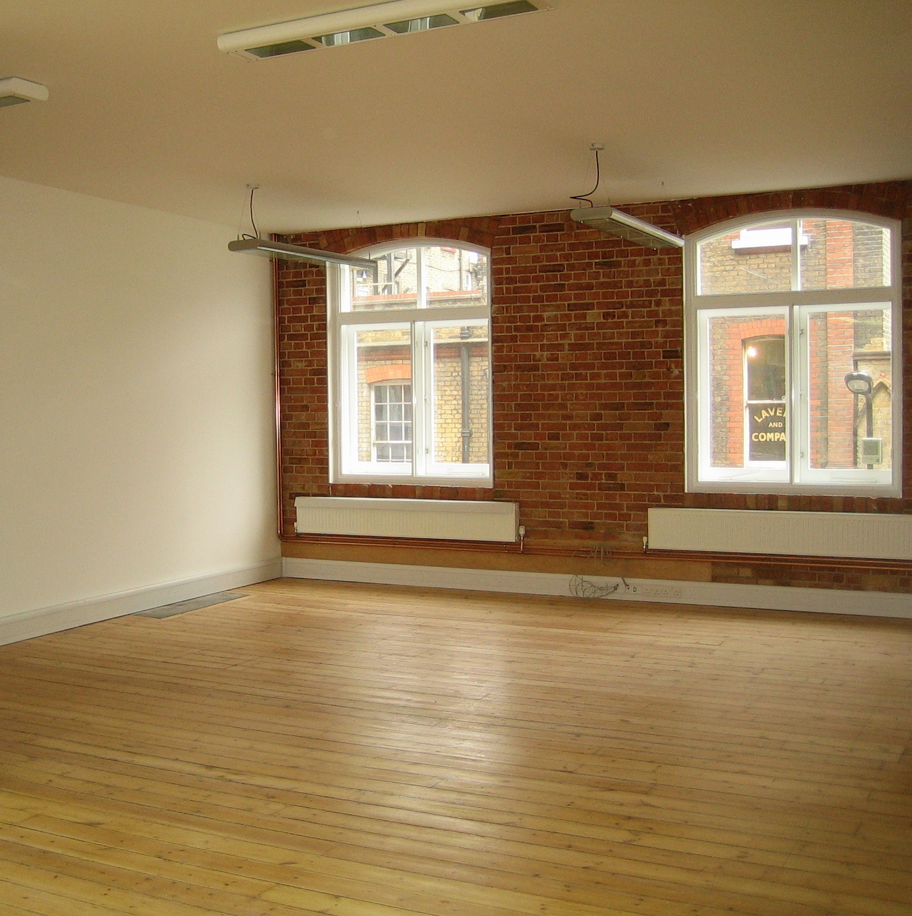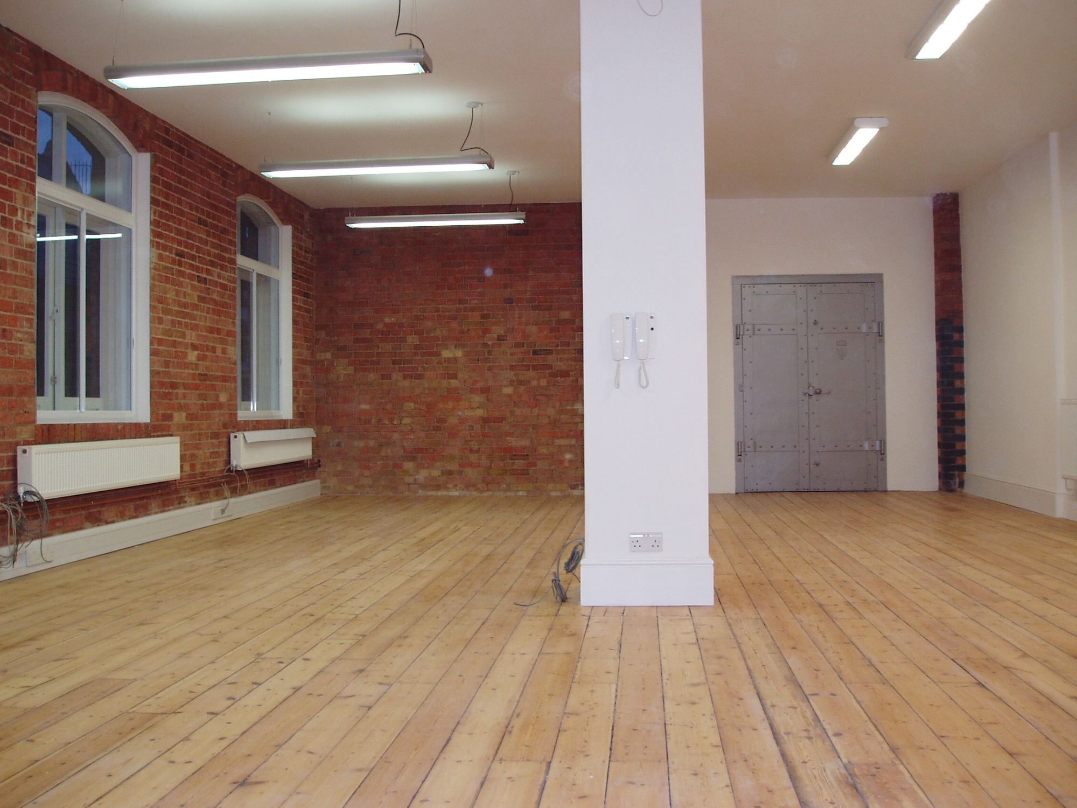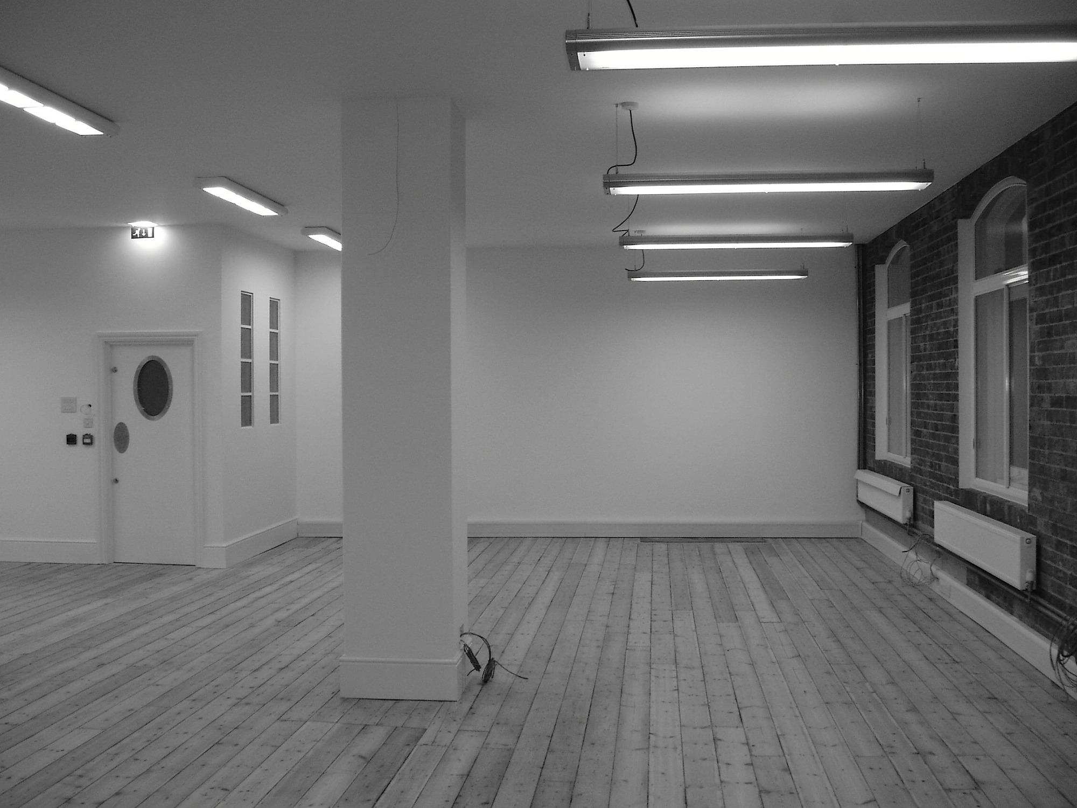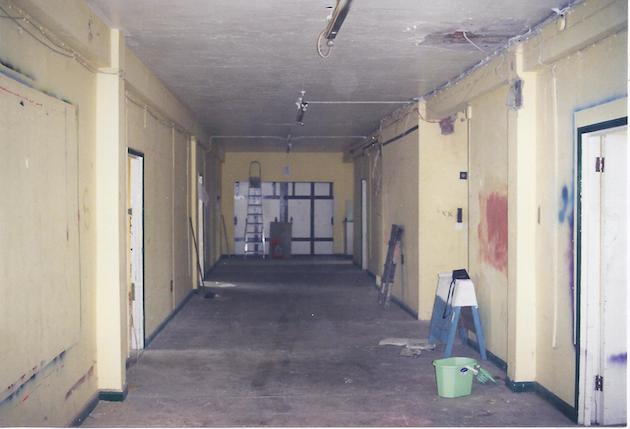Offices - 10 Greenland Street, Camden, NW1
Built in 1893 by the Bowman Brothers the site had been home to a large furniture business, manufacturing and retailing until the late 1980s. The Bowmans Building consisted of 50,000 sq ft which had fallen into dereliction with only the high street shops generating income.
I was approached by the owner to assist with the development of the building, a large undertaking, and set up an office on site so allowing me to work alongside the tradesmen and project manager. I was solely responsible for the design and specification of the building and its services, bringing it back to life and profitability. The project took 8 years to complete and now stands as a mixed-use development including retail, office and two new build penthouse apartments with roof terraces.

