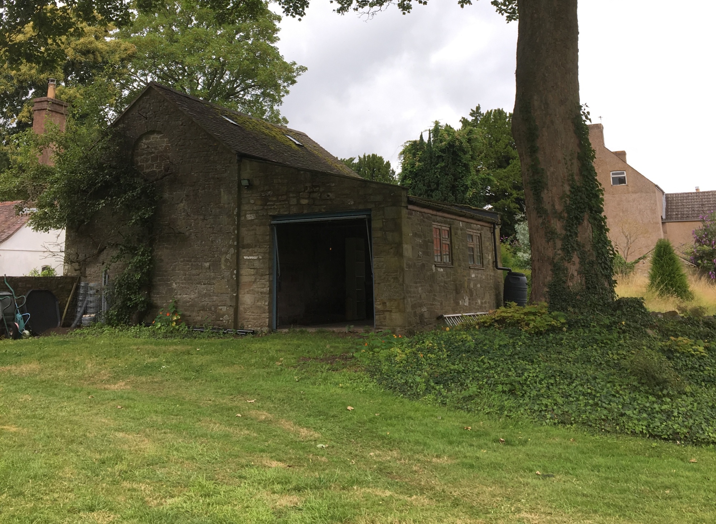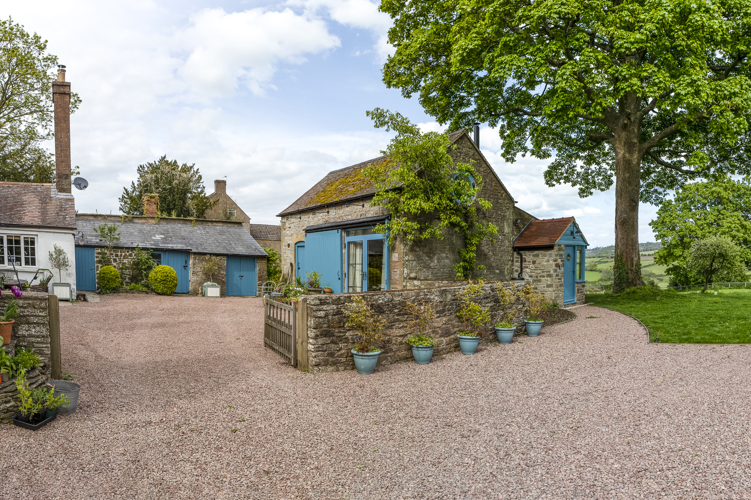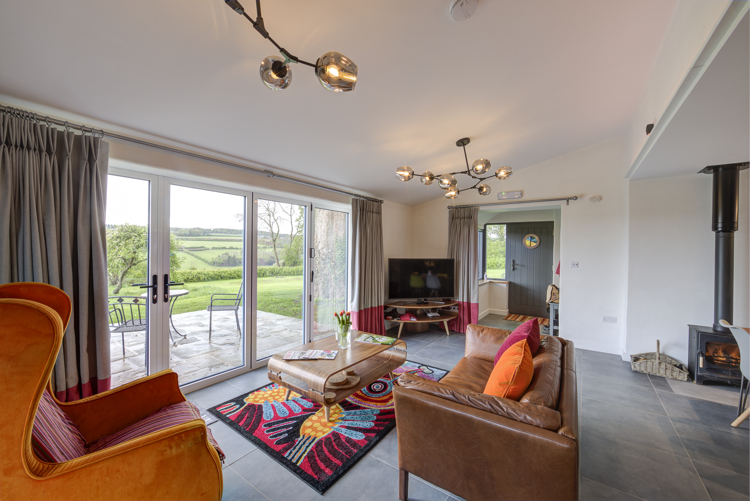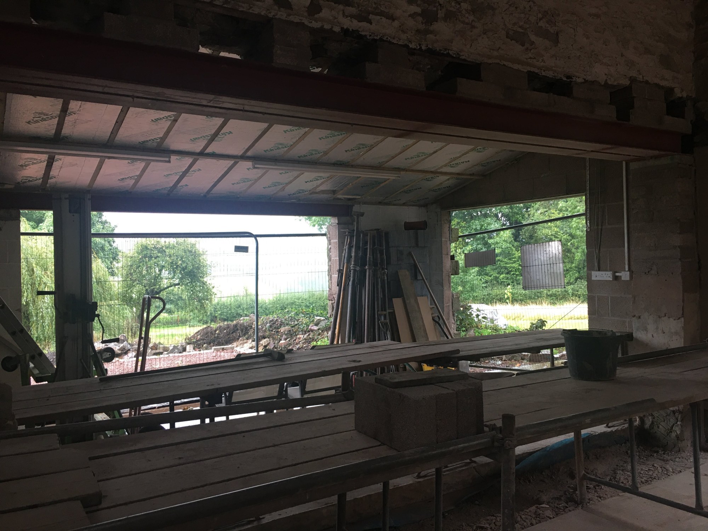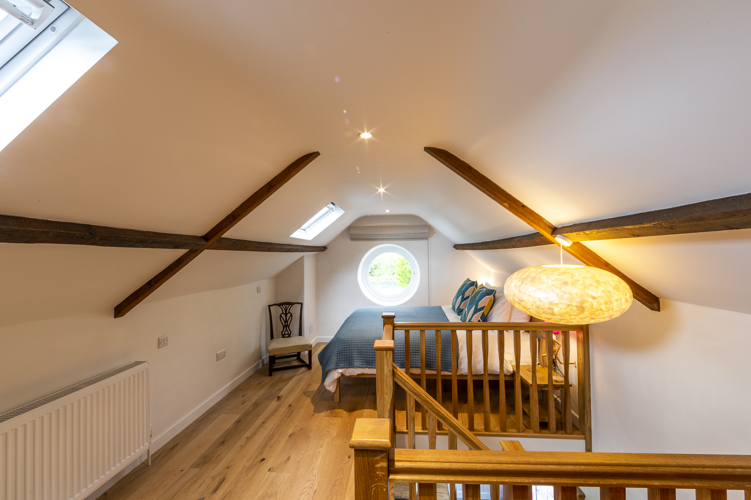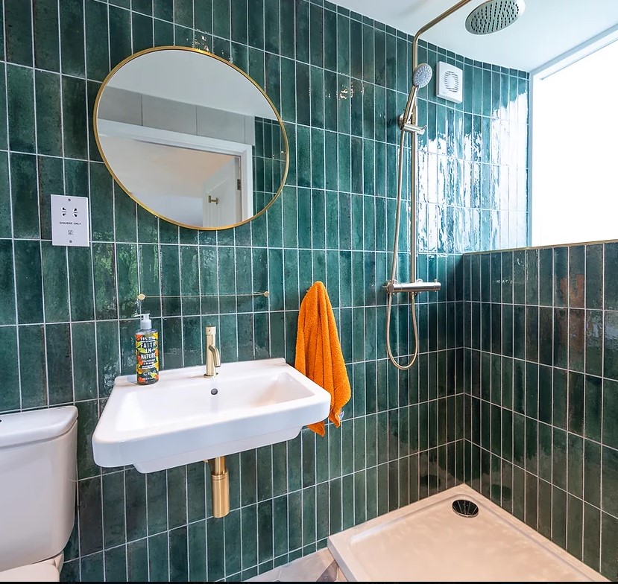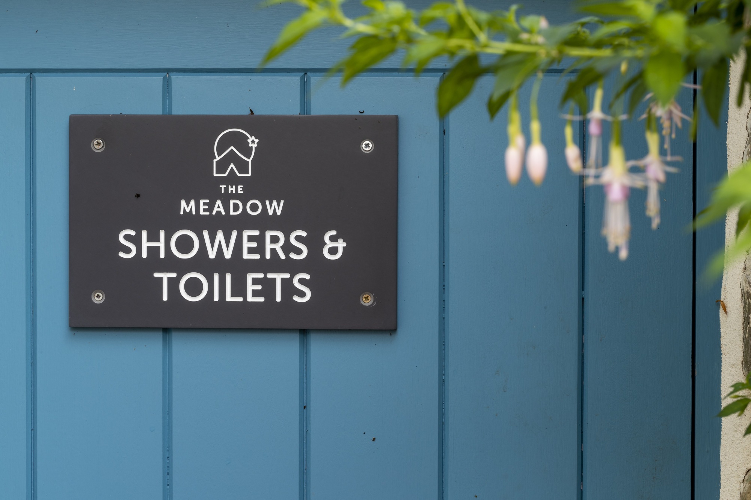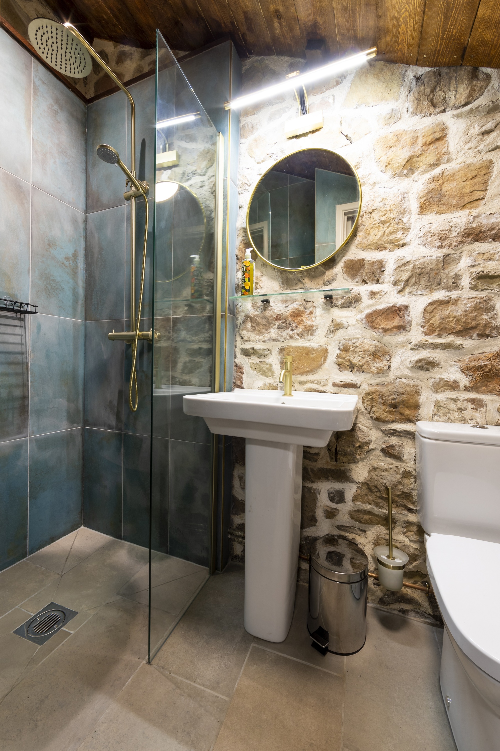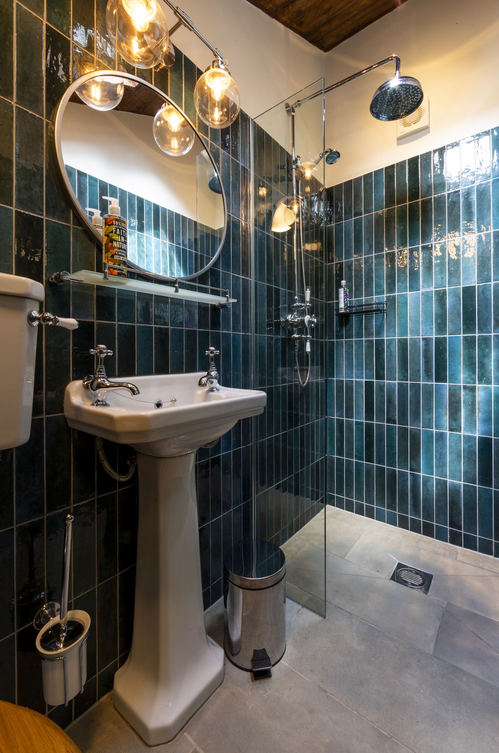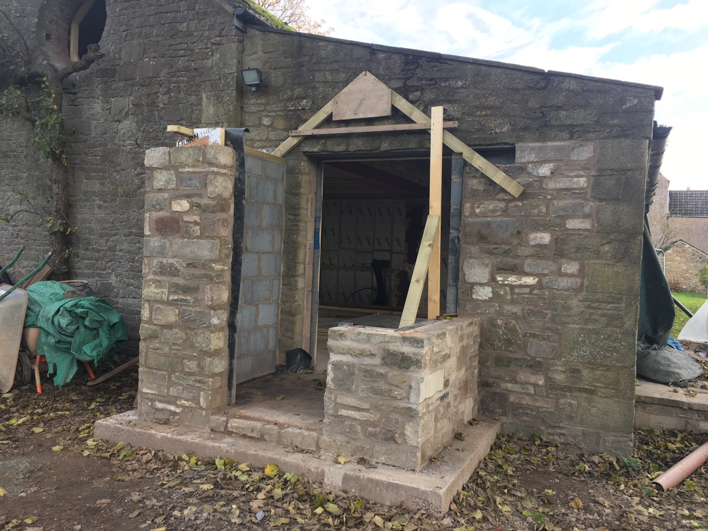Saltbox Escapes - Wye Valley
A project which was a strong partnership between Harvey - Design and a pair of intrepid clients with dreams of creating a holiday-let business in the heart of Wye Valley conservation area and an AONB - We designed the conversion of a barn/workshop and garage into a flexible holiday let cottage & events space. Walls between the workshop and garage were opened up to join the spaces and large bi-fold were installed doors to capture the stunning views of the valley. Access to the upper bedroom area was via a new staircase, while at ground floor level we included a compact shower room, kitchen with mobile island unit and a carefully designed porch to blend seamlessly with the original building & give much needed space for wet coats & boots. Smaller workshop buildings were converted to accommodate the Air Source Heat pump equipment, hot water tanks and 2 very characterful shower blocks used to support the glamping pitches in the garden. Great project for great clients.
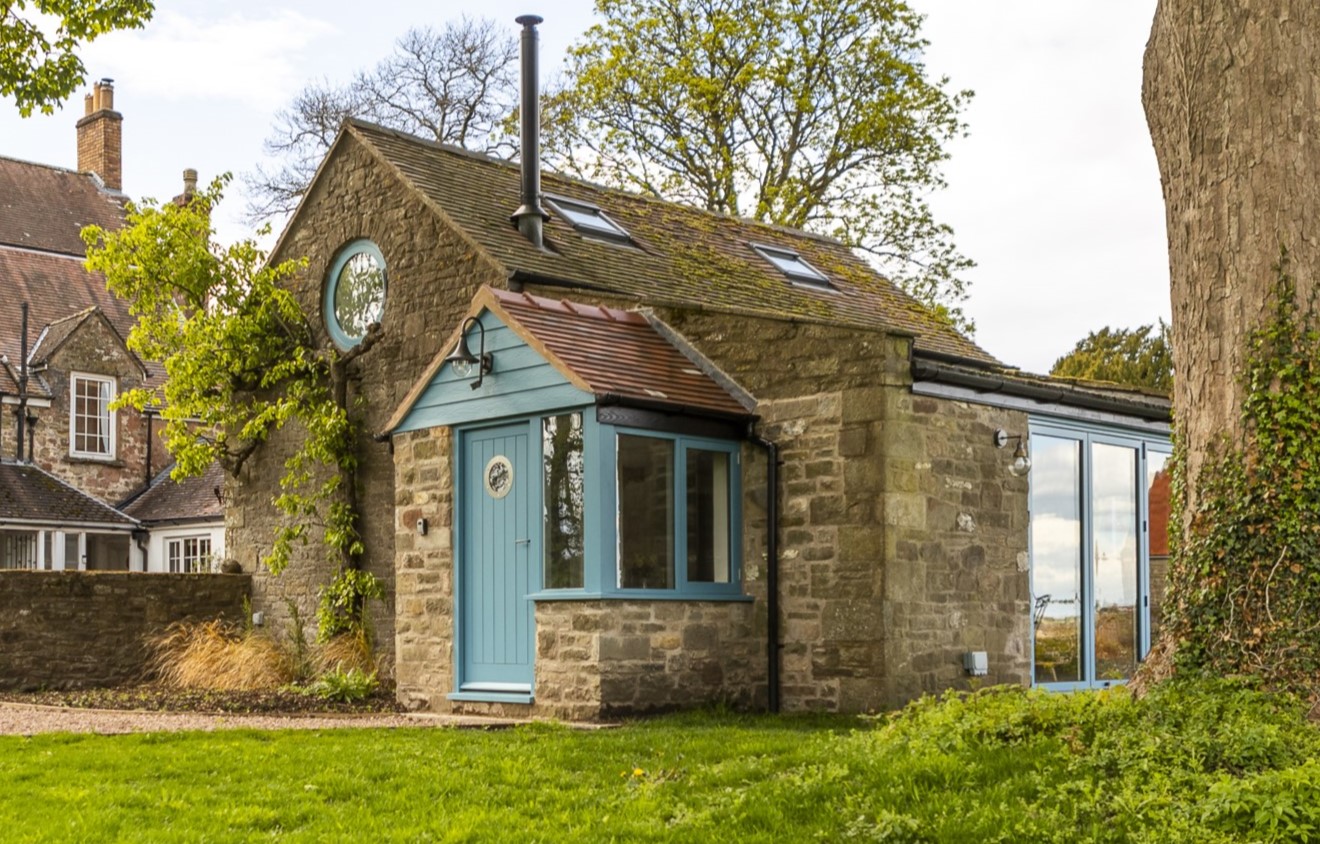
Small and beautiful - the new porch was designed to offer additional light, views and space to the little building.

Walls knocked through between buildings and rear windows replaced with bi-fold doors to access those stunning views across the valley.
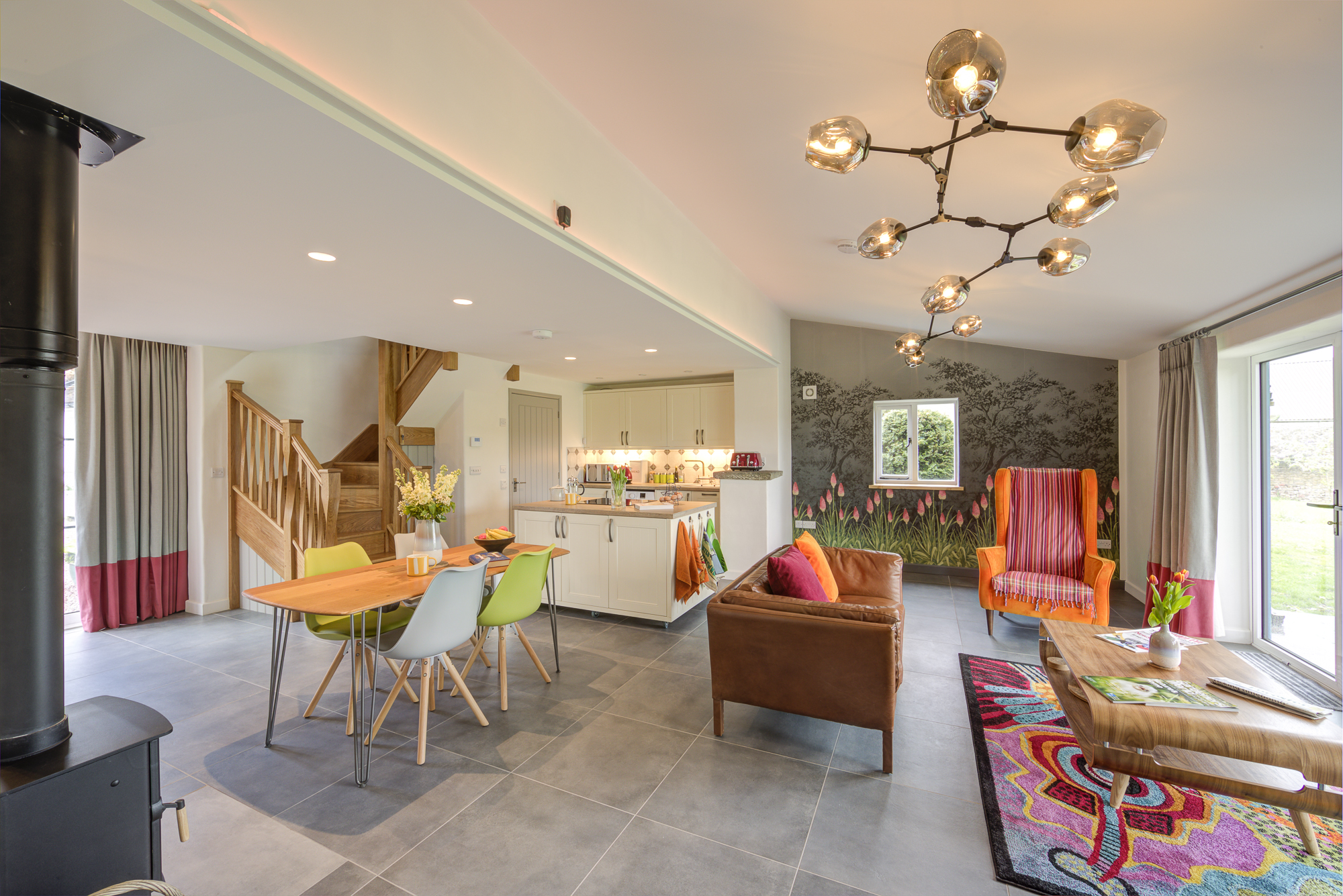
Simple space with a mobile kitchen island which can push aside when the space is used for events or catering.

