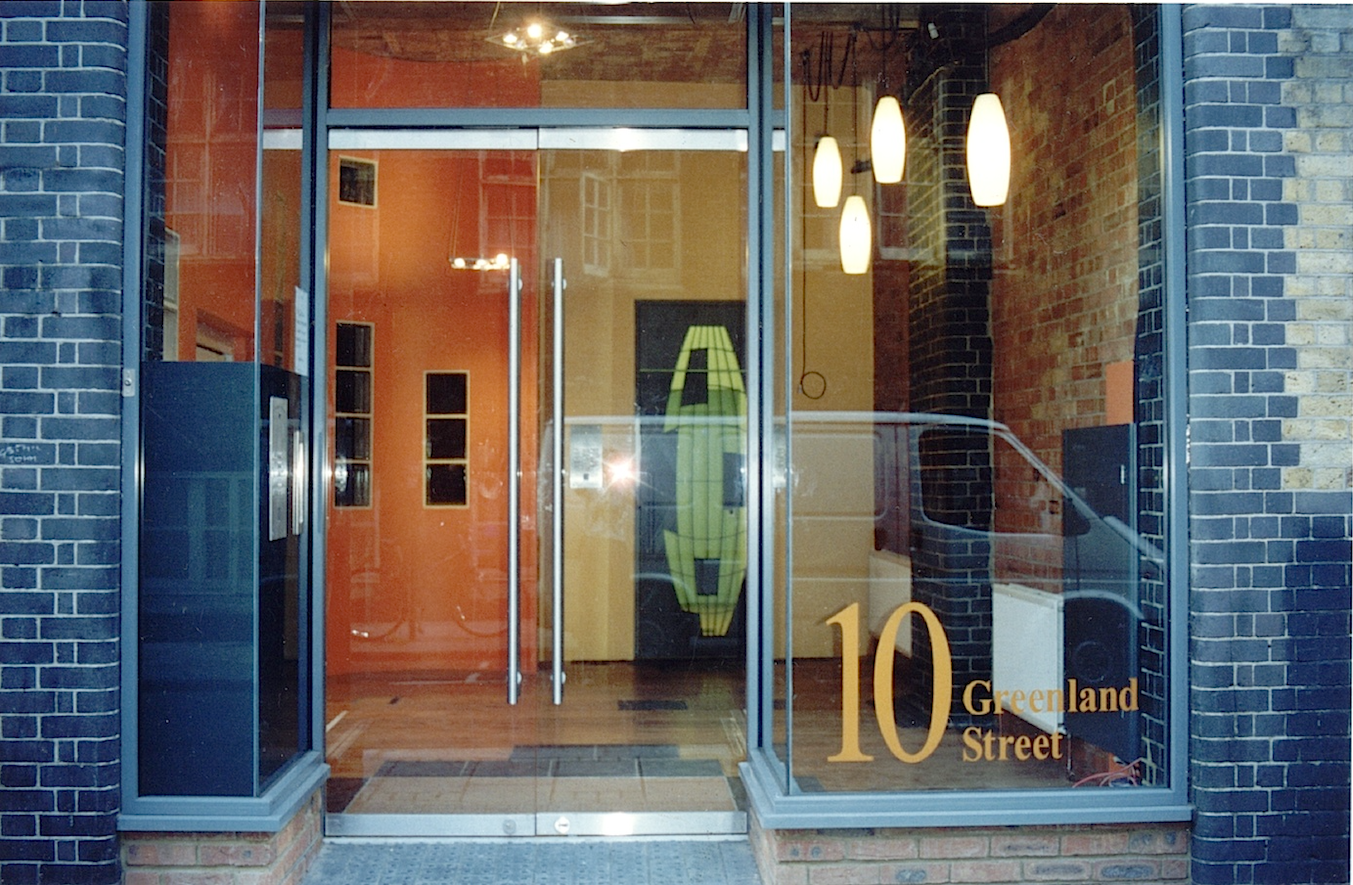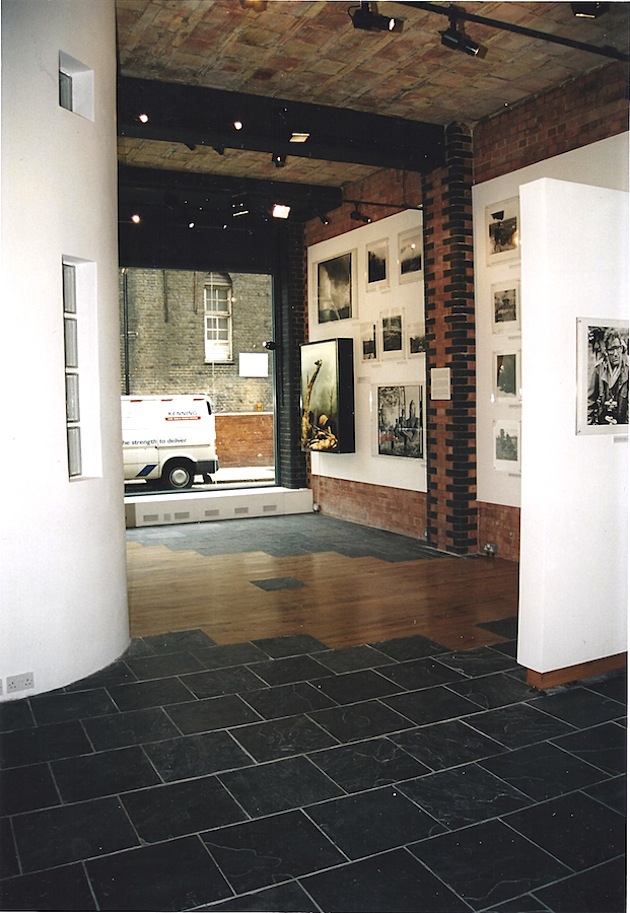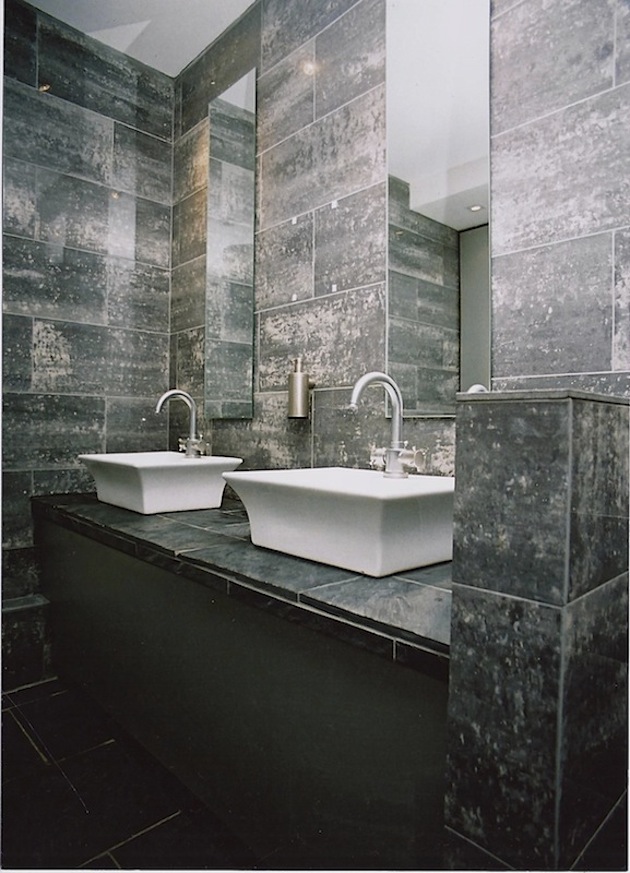Proud Galleries - Camden, London, NW1
A requirement to redesign a gated garage area into an impressive main entrance to the building with new lift core serving the offices and proposed residential units. The solution came from a reaction to the gloomy, dark space and an appreciation of the wonderful floor to ceiling height, strength, and beauty of the existing structure.
Years of graffiti and paint were sandblasted from the walls revealing huge engineering brick columns. A new curved wall provided the backdrop for the building's main reception, separating the new gallery space. Hints of the gallery offered through the glass block windows. Quality and characterful materials were specified to enhance the character of the space. Reclaimed French railway oak flooring fused with highly riven slate and tactile paviours to bring warmth and interest to the flooring.
A highly security-conscious client demanded a security door to the building's core lift lobby, by design to suggest impenetrability. The solution was an oversized steel gate with a patchwork design concealing the magnetic locks and floor closers.



