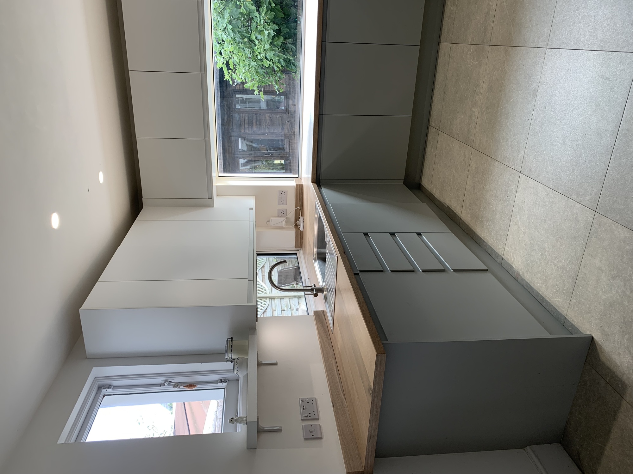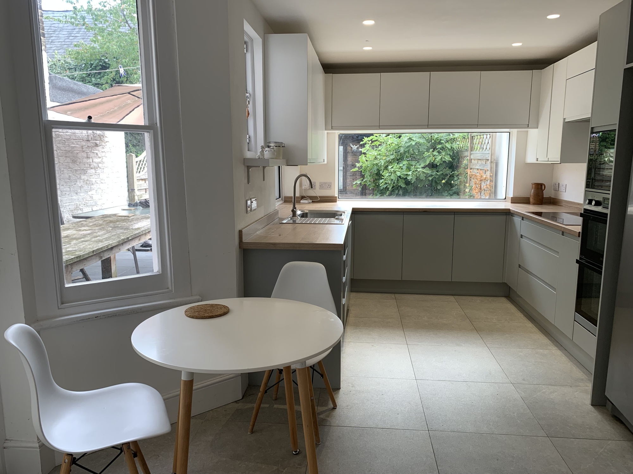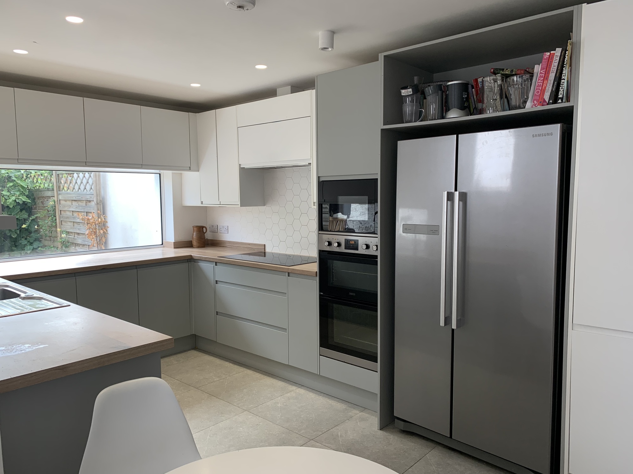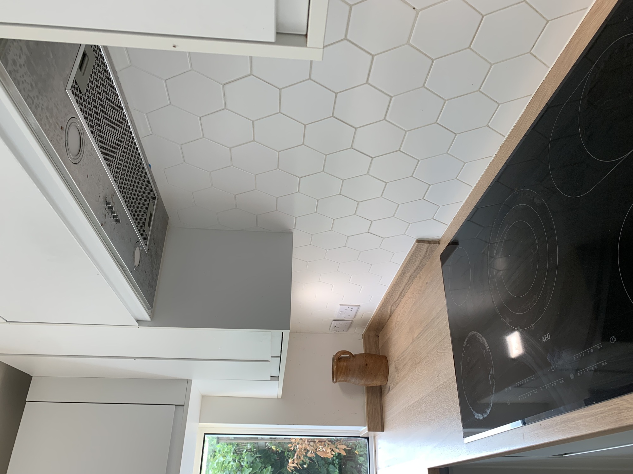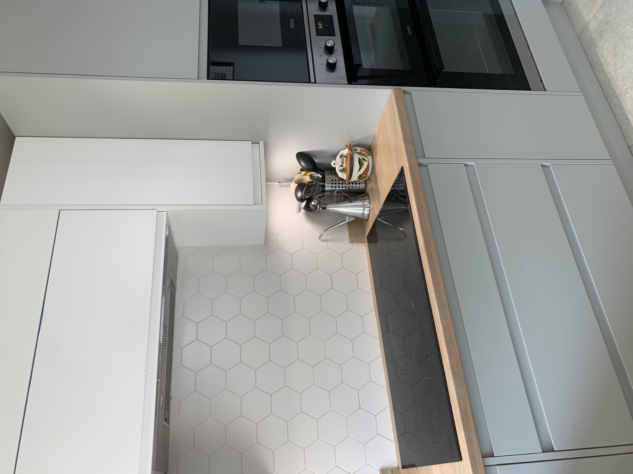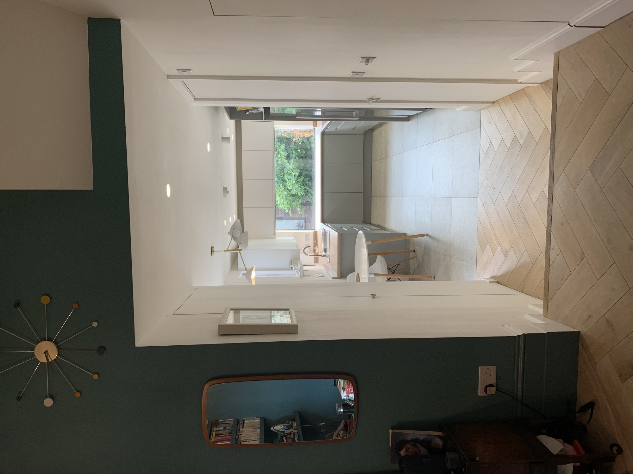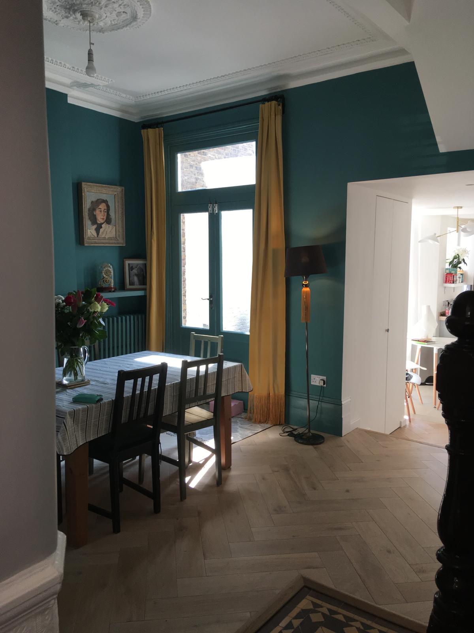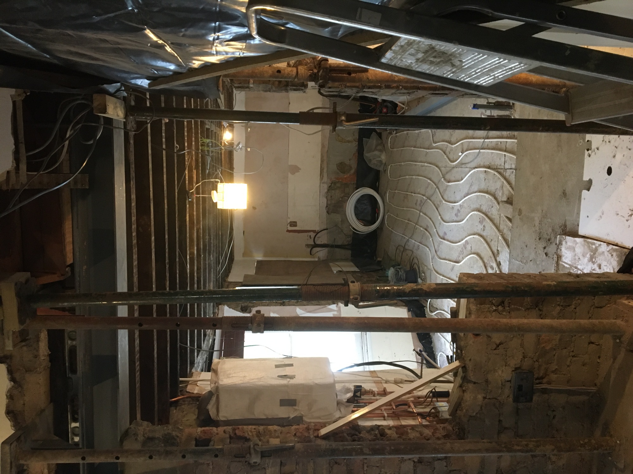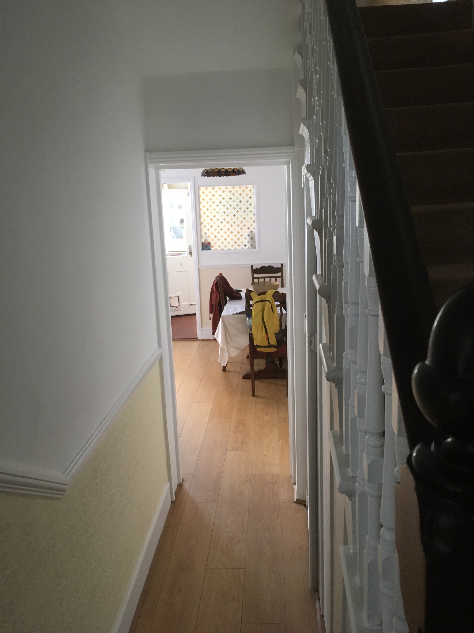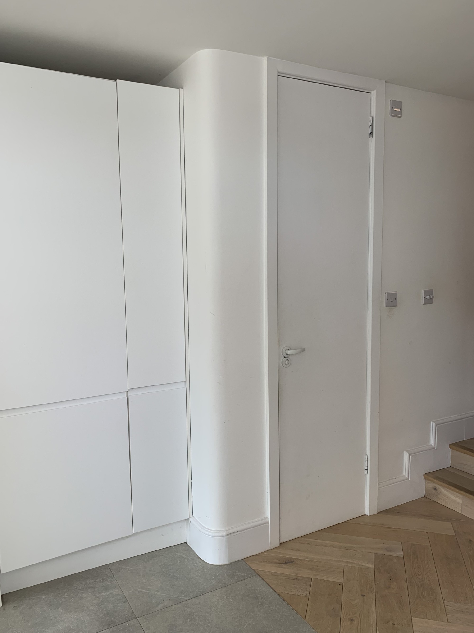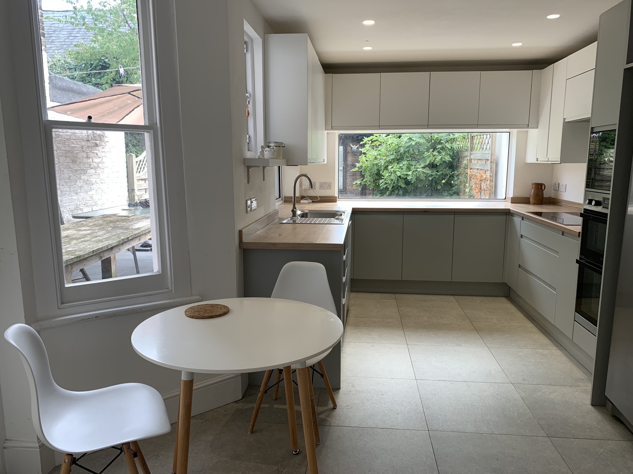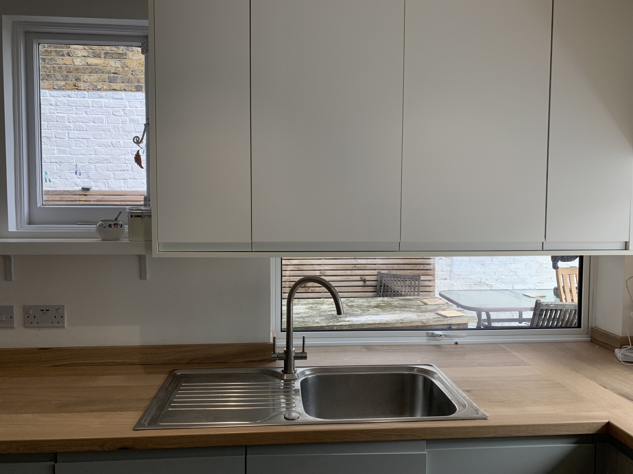Residential - Green Lanes, N4
Connecting a family together (Design & Project Management) - This 'foody' family were struggling with a layout where the kitchen and breakfast room was isolated from the main living spaces. The rear lounge/dinning was dark and there were no views of the garden from the house. Originally our clients asked us to design an extension but after discussing several options we identified that by reconfiguring the existing spaces we could achieve the home they wanted. We removed several walls to create an open plan space bringing in natural light and views through to the garden. Seamlessly hidden in the space between kitchen and dinning area is a downstairs WC and full height kitchen concealing the utility space. A simple curved corner in the new partition wall helps soften the transition between spaces. The client loves the functionality of the spaces for family life and entertaining.
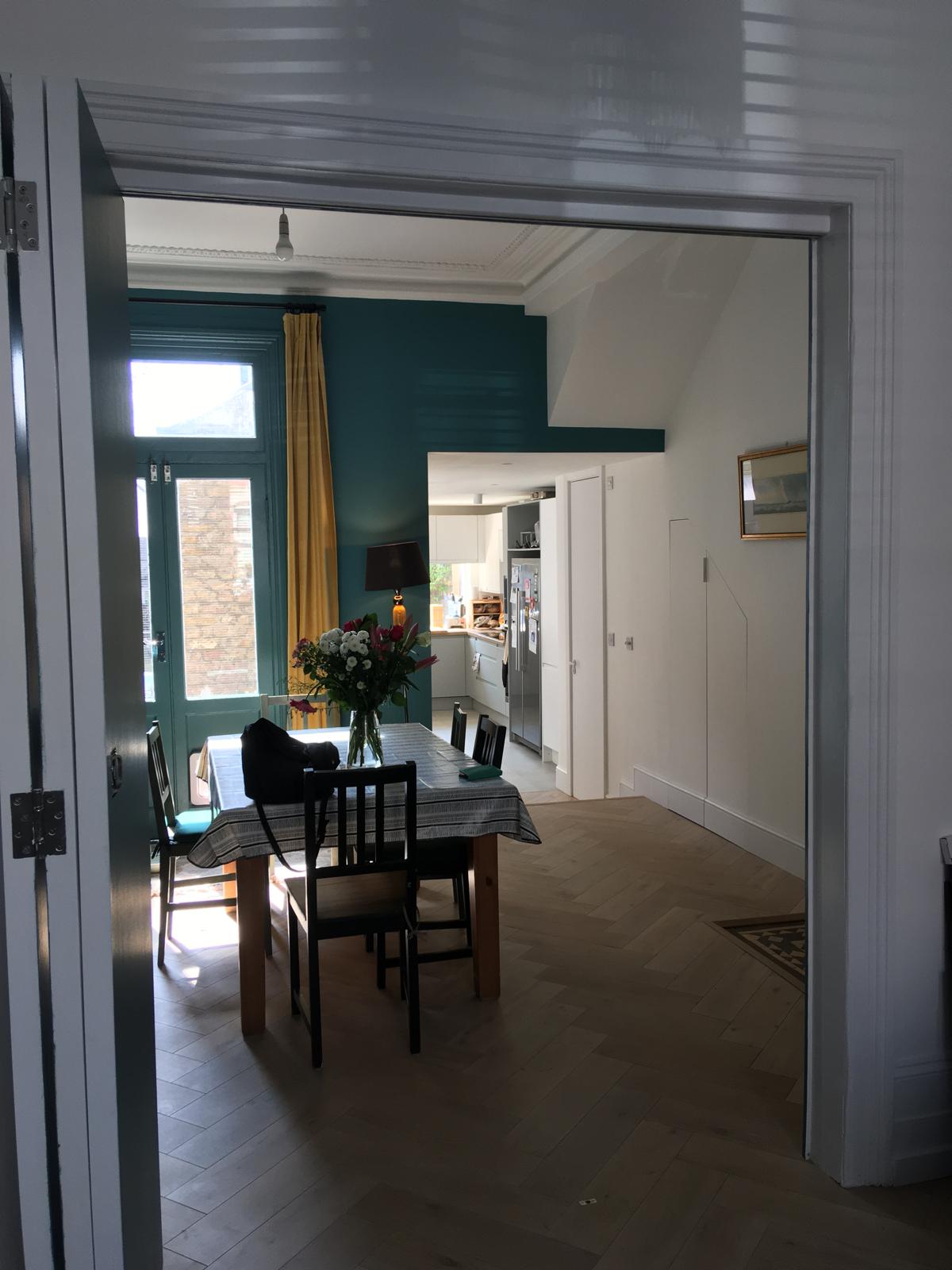
Completed project with views through from front room to kitchen at the rear of building. The new layout connects the family but by using large bifold doors between the front room and rear lounge we still allow some separation when need.

